Parkade Membrane Service
Building Works • August 29, 2021
Parkade Structural Repair, Restoration and Maintenance
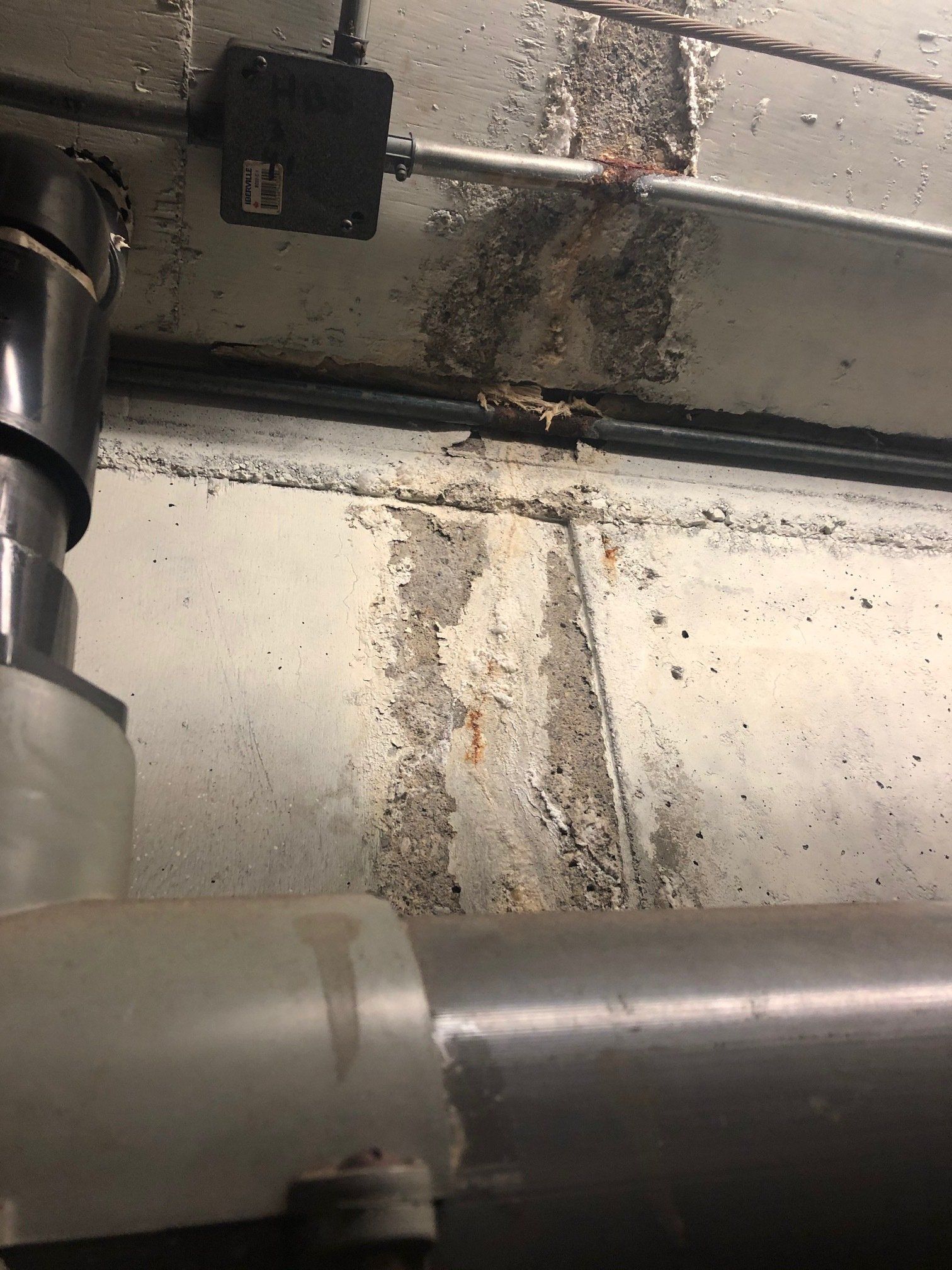
Building Works offers parkade structural repair, restoration and maintenance. Waterproofing membrane failure or improper installation allows water and salts to seep into the concrete deteriorating over time leading to structural failure. Building Works works with the property owners, strata corporations, and management companies to provide parkade structure condition assessments, and to provide any needed repair and restoration services. We will also develop a maintenance plan to avoid costly future failures. We provide our clients with transparency and professionalism, presenting the evaluation results, and budgeting recommendations, together with a fixed price for any immediately needed repair and restoration services.
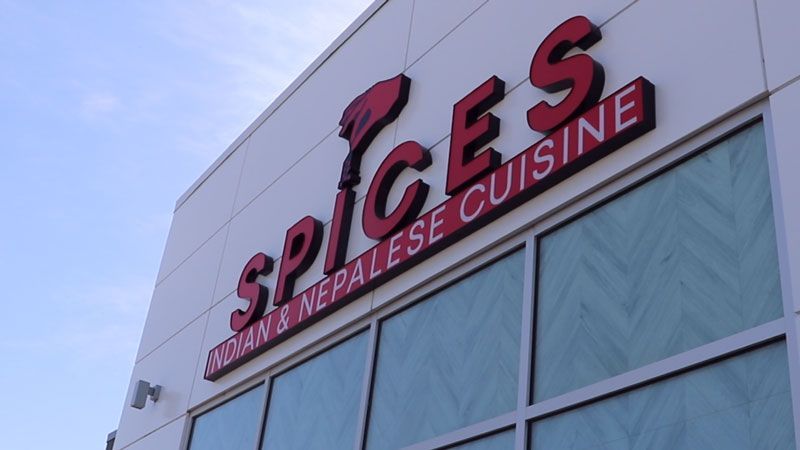
Welcome to Seton Spices! A new Nepalese cuisine restaurant in SE Calgary. Built from bare walls and floors This was a new build and started from concrete floors with four walls. We handled all the electrical, plumbing, HVAC and all types of mechanical in order to get this space to a 1600 square foot restaurant that seats 65. City of Calgary strict codes for new builds New construction has much more stringent codes than renovated spaces. We’ve incorporated LED lighting everywhere, including the exterior signage. The bathroom taps are all electronic, to minimize water waste, and the bathrooms are handicap-friendly with lower vanities. Tiles cover the room for easier cleaning and sanitization. The gas system in the kitchen was extremely complicated to work with as we had to run our gas piping all through the ceiling system in order to incorporate the stainless-steel backings. That was complicated to do under the hood system that runs the length of the kitchen. All the tile in the kitchen ceilings is smooth, making it easier for cleaning. That's required by health and safety for fire code. Those panels have a fire rating as well as all the steel doors. General Features This restaurant was specifically designed for food couriers. They have their own entrance, complete with a bench and table. There’s also a back door to the kitchen for the cooks to get the food orders in and out easily. The floor is a scratch resistant, ceramic coated surface. Easy to clean. We put in a beautiful T-bar ceiling with alternating panels to maintain the high ceiling and open concept. All of the dining room lights are what’s called bubble lighting to give the space energy efficient lighting and keep the electrical costs down, while providing a beautiful dining experience. The one wall of the dining room is all traditional stone with black decorative pillars to really accent the solid amber wood tables. We ended up getting the tables and chairs from another restaurant. We took them back to our shop, sanded them down, and refinished them in a beautiful, black, shiny finish to fit the rest of the décor. The bar is done in a panel style board, which is very popular nowadays, incorporating the natural color style woods of walnuts and oak. The black accents incorporate with the dining area and brings a warm feeling to the restaurant. The bar is complete with a granite countertop, bar sink and fridges, to serve you liquor or coffee or whatever you desire. There are some warm elements such as the elephant head and lion. The white horse brings good luck in India and adds some sleek touches to give it a very warm, family feeling. Kitchen Features Indian cooking requires lots of big pots, tandoors, deep fryers and several gas burners. Everything in the kitchen is state-of-the-art equipment as well as several other elements to meet code, which made for a complicated kitchen design. The electronic heat sensors control the temperature of the cooking surfaces and will automatically kick in the fan and exhaust system when it gets too hot. This includes a stainless-steel, state-of-the-art fire suppression system as well. Building Works custom built the walk-in cooler, with a cold top system on top to make it extremely quiet, very efficient and easier to maintain. We also custom fabricated all the stainless steel panels to cover the kitchen walls. There are 2 heavy-duty freezer units directly on the cooking line and the dough mixer was hardwired to the wall. All the walls were covered in fiberglass reinforced plastic, or FRP board, to ensure easy cleaning and a waterproof system wall. The floors are a 3/8 rubber compression flooring to make it easy for the cooking staff. Easier on their body when they're cooking right? Designed for Seton It's very easy to solidify a lease and get a place that you need. But you need to know what you're working with in that area, to fit in and also become successful. The Seton area is quite trendy, with a Kensington or a downtown feel, deep in the South East of Calgary. It caters to the hospital, movie theatre, and a high-end gym with several gastro pubs. This area has a late night vibe with a young, vibrant crowd. So the restaurant has to reflect that with a warm inviting fireplace at the entrance, welcoming bar with a slick design, keeping the place modern while still bringing the traditional values of the restaurant. The Nepalese menu consists of rice, wheat, orange lentils, vegetables and meats. There’s more vibrant flavors, using natural products. They make something called Takari, which is a very intricate vegetable preparation. It’s very healthy food. It takes traditional Indian food and kicks it up a notch and a little more modern. Happy clients When I met with Ramesh and his family at the opening, they're just tickled pink on how everything looks, the colours, the designs, the materials we put together, and our staff that worked here. I think they were hesitant at the start, as they’ve never done this before, and it took a bit to have confidence in me and the vision I had for them. We did a lot of the finishing detail, designing the kitchen, choosing appliances, and picking colors, décor items and artwork. But once they started to see what we were putting together by the hallway point, they never asked questions anymore. And when we got to the finished product, they were ecstatic. They just said Wow. Take the opportunity to dine at Spices in Seton. And call us for your new restaurant build.
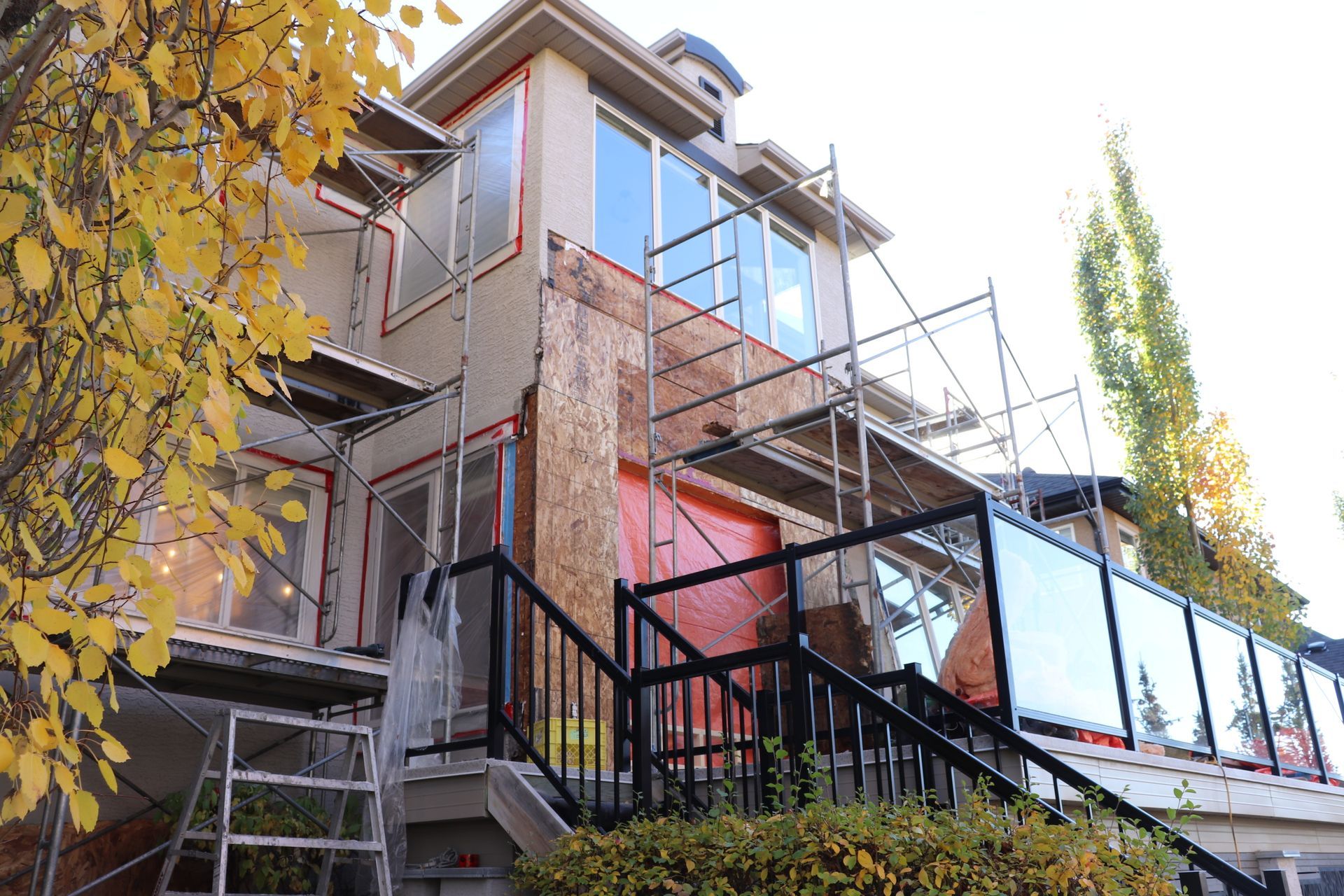
Installing windows correctly is essential for ensuring their longevity and efficiency. Without proper installation, windows may become inefficient or even damaged due to environmental conditions such as water, wind, or temperature changes. In this project, the windows are located on the shady side of the house, facing a ravine, making them particularly susceptible to wind and rain. The house is 12 years old. The homeowners discovered interior leaking and water stains on one of the bigger picture windows. When they removed some of the exterior finish around the window, they discovered mold, and they called Building Works for a quote. I came out to inspect this window and the others on that side of the house. My inspection revealed that the initial window installation was substandard – some of the windows were not properly squared, causing them to list, and the installation detail was poor, allowing water ingress and the eventual, and present, frame wood rot. There were hairline cracks on each window, as these types of conditions are rarely contained to just one window. I advised them that all the windows would eventually suffer the same symptoms. But you never know what’s behind the wall, right? So, I also prepared them for the fact that there may be more issues as each window frame is exposed. The homeowners had an understanding of construction and how this particular issue could evolve into something worse if not taken care of immediately and properly. Water ingress could affect floors, beams, windows, and the overall stability of the house. They were willing to make the renovation investment now, knowing that it could cost double in a year if not attended to right away. It was decided to replace all the window framing on the whole house, using the existing vinyl windows once the proper framing installation was complete. This was a substantial restoration. As suspected, there were several change orders as our team exposed more wood rot. Some were shocking. We were motivated to keep the costs down as much as possible, while properly restoring the house. In addition, we discovered water leaking under the deck membrane, where the bottom of the window frame meets the deck sheathing. This was also due to poor installation detail. It was damaging the deck and therefore the vinyl deck membrane needed to be replaced as well. The total job was completed in 10 weeks, allowing for each section to be exposed, assessed, and restored. We replaced the window frames, then the sheathing and lastly, the stucco finish. This also included minor touch up restoration and painting on the interior. The job started in September and was completed in October, thanks in part to the agreeable weather. The homeowners are super happy. This was a large project that was unpredictable and challenging. We explained the entire process, reviewed updates at each stage, the change orders were realistic and expected and we stayed within the budget and timelines. Their Google review says, “We were very happy with the quality of the workmanship and level of service and responsiveness. They delivered a great work product in a very challenging circumstance.” If you suspect issues with your window installation, call Building Works for a free quote. From foundations to rooftops, we work where water touches your building.
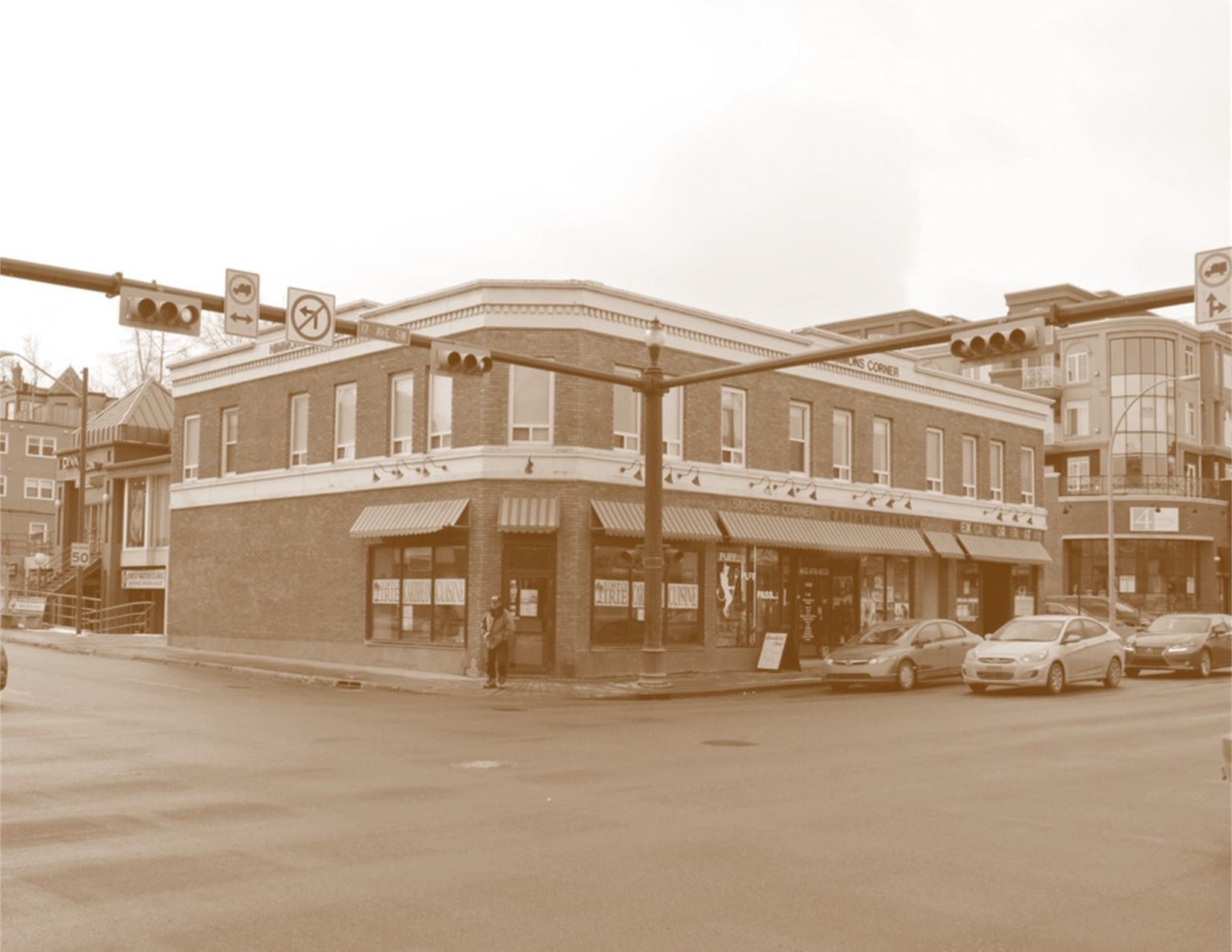
The Okotoks Donair & Pizza is now open in Calgary! Building Works is proud to be a partner in the rebuild of this amazing restaurant. It is a beautiful heritage brick building on 17 Avenue SW, one of the few left in that area. But a design build restoration of a heritage building has its challenges. Bringing this restaurant up to code, while restoring its original splendour can be time consuming and expensive. There were several other restaurants previously occupying this space, each with their own renovations, creating an unchartered tangle of electrical, plumbing and piping systems. The owners were aware that opening walls and ceilings can cause extra work in order to bring the space up to code. The City of Calgary’s building codes are strict, making restoration difficult and costly in an older space. Pair that with an awkward kitchen space and live-in condo loft suites above, we had our work cut out for us. The old fire suppression system was de-commissioned to make way for a new hood exhaust system. A custom-made floor-to-ceiling wall of stainless-steel panels were installed to fireproof the cooking area. This also included a custom hood fan for the space required. All heat and exhaust from the various cooking surfaces had to be redirected to the roof, using a 20-gauge welded steel exhaust pipe, also known as black iron. This was then wrapped for fire rating as it passed near the suites above and out to the roof. My previous experience and knowledge as a Red Seal chef helped to make this project a little more straightforward. Trained in meal prep and efficient use of layout, knowledge of equipment, systems, and cookware, commercial kitchen design and what’s required to make a kitchen’s overall performance efficient added to the success of this endeavour. The owners were ecstatic with the results - passing the stringent inspections, meeting design requirements and staying within budget. They plan on opening several more restaurants and want to work with us on these projects. They have also recommended us to several other restaurants based on our performance, experience and skill. Whether you are designing a new commercial space or restoring an older one, this is not a quick process. From drawings and permits to mechanical, electrical, and plumbing requirements, and inspections at various stages, it’s complicated. But so worth it! Come down to the Okotoks Donair & Pizza restaurant on historic 17 Avenue to enjoy great food and a great atmosphere. And watch for more openings! For all your building restoration projects, call Building Works for a free quote.
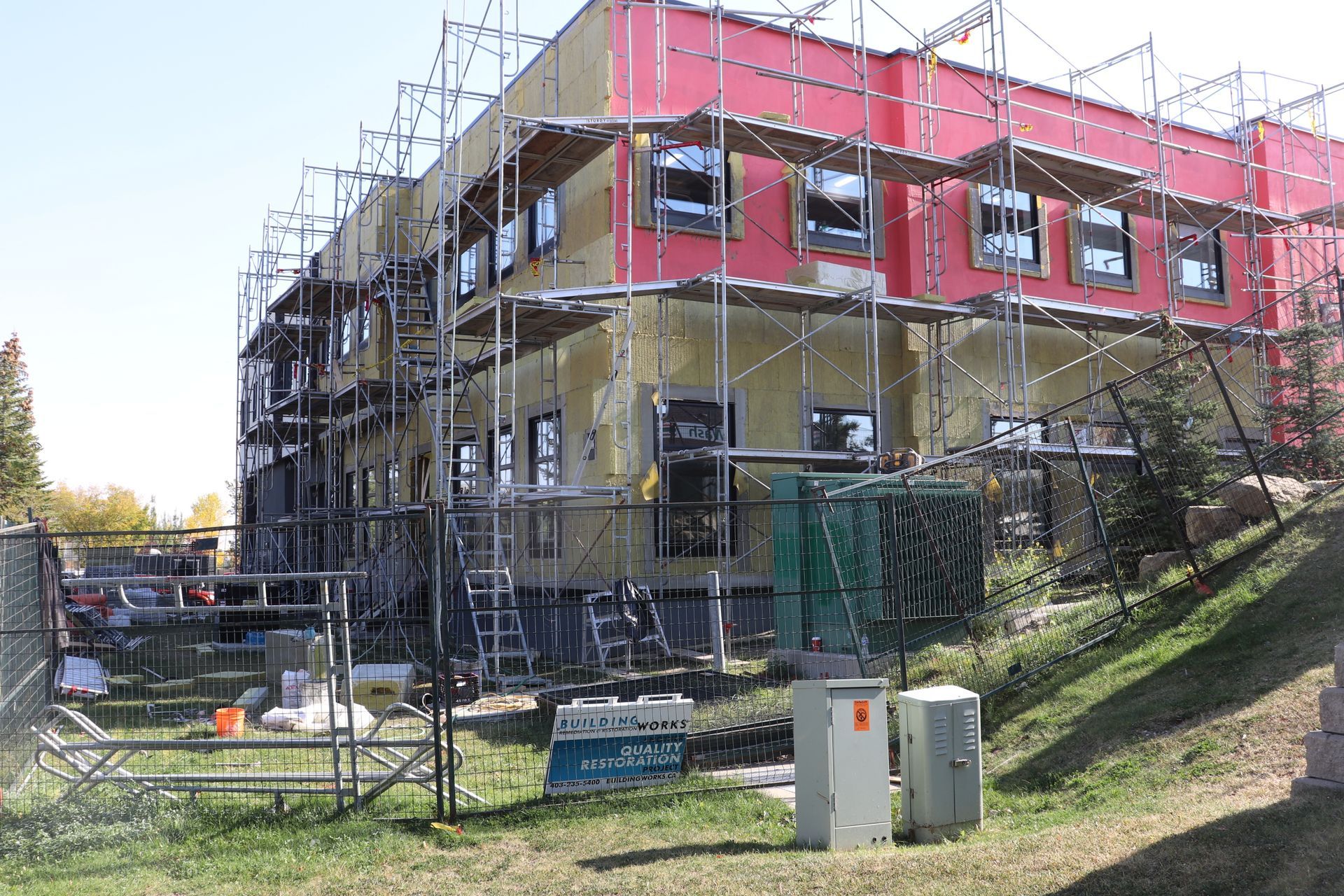
Building Works was requested to conduct an inspection of a newly constructed commercial building in the NE of Calgary. The purpose of the inspection was to review the building and prepare a comprehensive deficiency list. The building is a two-storey steel frame structure on top of a concrete underground parking structure. Our observations are as follows: Except for the metal fire rated doors at fire exits, all of the windows and doors are a residential grade and not a commercial standard type. The use of residential windows is not a problem, but in the long term, residential doors will not stand up the traffic of a commercial building. All of the windows and doors have issues with the caulking and general detailing of the finishes around the windows and doors. Either the caulking is not done, or it is done poorly and not finished well. Generally the stucco finish around the windows is finished poorly or not at all. The installation of metal flashings at windows and doors is not done well with poor laps and many places where the flashings are not installed consistently level or in a straight line. The installation of the entrance canopy panel material is poorly done. On the South, East and West Elevations there are angled dividing trims to differentiate between different wall finishes. Those angled trims are wavy and not in a straight line. The stucco to stonework interface is poorly completed The exterior concrete stairs on the East Elevation do not have a consistent rise and run, and will be a fall hazard. The lobby panel walls were left with a raw and unfinished edge and nail heads exposed. The finish is rough and not done in a craftsman like manner. The railing on the stairs and on the second floor walkway has inconsistent detailing where the posts are fastened to the floor. There are a number of cracks in the parkade ceiling where water is weeping through the suspended concrete slab and dripping on the floor below. This indicates that the waterproof membrane installed on the top side of the structure is not watertight. There are many locations where the roof membrane is not fully bonded, and the top coat is beginning to sag. Also, there are many seams where the sheets of the top coat are not fully bonded. There are many locations where the stucco and flashing interfaces were not installed in a watertight manner and is not finished well. There are numerous locations where flashings are not fitted together and may be blown apart by high winds. The roofing system installed is not sloped and water is ponding. The three windows on the west side of the North Elevation show signs of water leaks. The problem is either the windows directly above are allowing water ingress, or there is a roof leak. Building Works specializes in building envelope restoration and was subsequently contracted to restore this building to its original design standards. We first removed all exterior cladding and sheathing. We also removed door and window perimeter tie-ins, concrete sidewalks and structural slab membranes. Exterior cladding and sheathing competed with moisture barrier membranes. Repair door and window perimeter tie-ins, including engineered waterproof detail and hemmed flashing details. New sidewalks, parkade waterproofing, and exterior finishes. Window detailing and finishing touches done with pride and craftmanship. The work done by Building Works has protected the investment in this building and maintained the expected life-span.
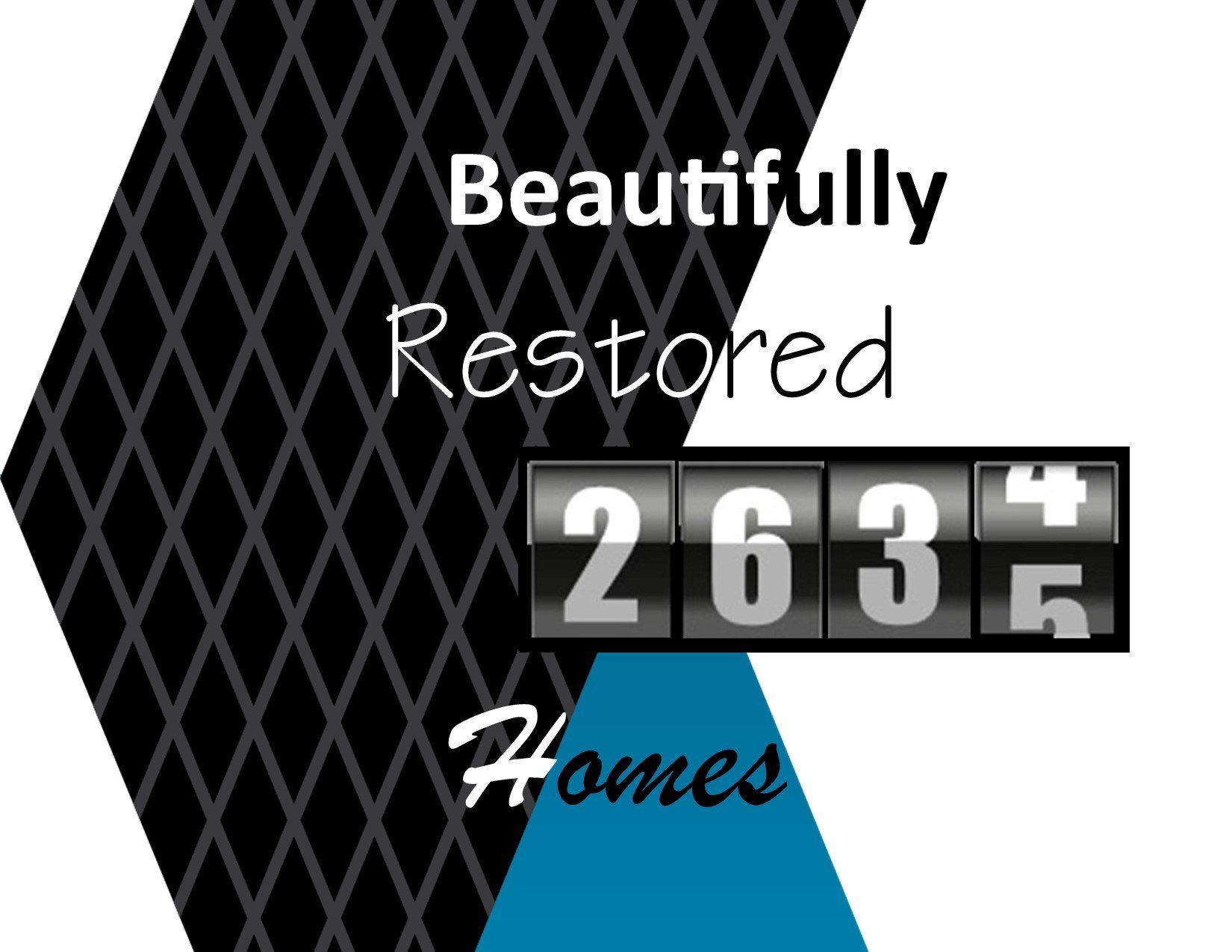
Since 2010, we have beautifully restored over 2,634 homes in Calgary and surrounding areas. That is the equivalent to a new home restoration project every other day! So why do people love Building Works? Let me count the ways. Your customer journey starts with a live person answering the phone. We want to hear what you have to say. We want to hear what your pain points are. We are sympathetic to building envelope issues and we want to make it right because this is your biggest investment. This is your home. We schedule an inspection on your timeline. A professional comes to your door. He will listen to your issues and communicate a plan of action that works within your schedule and budget. But more importantly, he will address the source of the problem and discuss options on how to fix the problem to ensure it doesn’t happen again. Then a detailed estimate is drawn up within 24-48 hours of the site visit. Every week, our Project Managers carefully plan out the working schedule, considering resources, timelines, weather and supply chain challenges. Between Erich Krause, the owner, our Project Managers and our professional crew, we have hundreds of years of experience and can address issues immediately and work to solve them. We are invested in our employees’ training and caring for their safety as well as yours. There is a long list of training courses that our staff undergoes: Construction Safety Training System (CSTS) Water Damage Restoration Technician (WRT) Applied Microbial Remediation Technician (AMRT) Asbestos Abatement Certification Thermographer Level 1 Emergency First Aid & CPR Fall Protection Confined Space Safety Training Workplace Hazardous Materials Information System (WHMIS) H2S Alive Building Envelope Solutions BCIT COR - AB OHS Legislation Awareness COR - Principles of Health & Safety Management COR - Leadership for Safety Excellence COR - Auditor Training Program Swing Stage Hazard Awareness & Operator Safety Training Heavy Equipment Operator Fire protection Master Certificate in Concrete Repair Transportation of Dangerous Goods Regulations Building Works and its subsidiaries boast a BBB A+ rating, maintain a City of Calgary business license, Worker’s Compensation policy, full liability insurance, and full bonding, if required. We are a proud member of the Alberta Building Envelope Council South, as well as the Calgary Construction Association. Through their monthly information sessions and featured speakers, we stay current on new products, directives, and initiatives. Building Works is a certified applicator of several high-quality products: Dryvit - a high performance cladding system for commercial and residential construction Siplast Liquid Applied Waterproofing Systems - the industry leader in the development and manufacture of advanced, high-performance roofing and waterproofing systems Alchemy-Spetec products - slab lifting, crack injection, soil stabilization, water stop, and structural crack repair Should your project require engineering monitoring and support, our building envelope consultants are complimented by longstanding working relationships with all the top Building Envelope Engineering firms in Calgary. If your project requires financing, we enjoy strong strategic relationships with a number of financing agencies. To help make the costs of building restoration more affordable, we will assess your requirement, make appropriate referrals, and manage the financing process. When the job is done, the warranty begins. Our general construction work is guaranteed for 5 years. That also applies to any foundation crack injections. We now employ a Rhino Carbon fibre application, which if you choose to use, increases your crack injections to a lifetime warranty. All of our window and door installations come with a lifetime leak proof installation warranty. We top that off with a roofing warranty of 10 years. Your building envelope is covered. Join the thousands of happy homes in Calgary. Call us at 403-235-5400 for a free estimate on your building envelope issues.
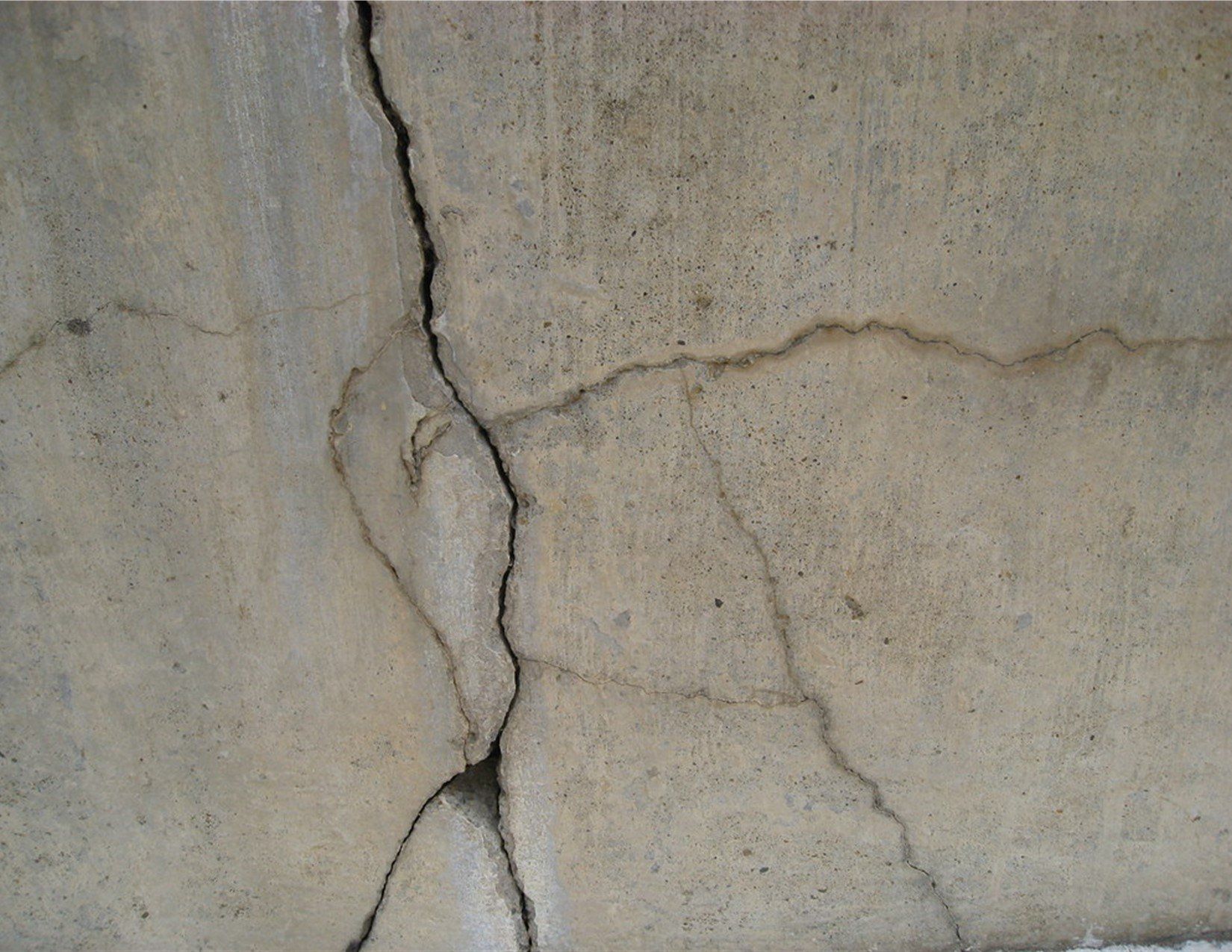
One of the services we provide is repairing and waterproofing cracked foundation walls. We often hear our customers say, “we have lived in this house for 10 years and never had a problem. Why did it start leaking now“? This article will explain what makes a concrete foundation leak and what can be done to fix it. How is concrete made? Concrete is a combination of cement powder, water, fine and course sand, small and larger pebbles, and small and larger rocks. The cement powder and water forms a glue like paste. The amount of cement powder mixed with a specific amount of water is what determines the strength of concrete. The mixing of the water and cement causes a chemical reaction and over a short time the cement cures and hardens. The sand, pebbles, and rocks is just filler, and the cured cement glues all of the sand, pebbles, and rocks pieces together. Concrete is very strong compressively but does not have a lot of tensile strength. By this I mean it can take a lot of weight pressing down on it, but not a lot of pressure pulling it apart. Concrete performs best in square panels with no irregularities. However, a foundation wall is long and narrow. For example, 40 to 50 feet long and only 8 or 9 feet tall. When the foundation forms are filled with concrete, the concrete is in a plastic state, and as the concrete cures, it shrinks ever so slightly, causing the foundation wall to be in tension. If there are irregularities in the shape of the foundation wall, like a step down, or a window opening in the concrete wall, or a beam pocket, the tension in the concrete will eventually cause a crack. It is not a sign that there is something wrong with the concrete, but it is just one of the characteristics of concrete. Is concrete waterproof? Concrete is not waterproof. You need to think of concrete as a hard sponge, and for a concrete foundation wall to keep water out of your basement, it needs to have a waterproofing coating applied to the outside face. Most builders use only a spray on application of an asphalt-based foundation coating. This is called damproofing and will not bridge the gap of a crack in the concrete foundation wall if and when it happens. Over time, with freeze thaw cycles during winter, the freezing ground puts pressure on foundation walls causing them to move ever so slightly. Because of this movement, a crack in the foundation can begin to leak water. How do I fix a concrete leak? If a leaking crack does develop in the foundation wall, there are two ways to stop the leaking. One is to excavate the exterior, apply a waterproof membrane and backfill. This is very expensive. Building Works has a system of injecting a urethane grout into the crack using a high-pressure pump. This urethane grout will then cure and expand to 50 times its original volume and form a gasket in the foundation crack, making it watertight. BWL provides a lifetime leakproof warranty for this work. If you find a leak or crack in your foundation, call us right away. We can fix it before it becomes a big problem.

We’re all about “customer first” at Building Works. It shows in everything we do, from the way we treat our employees to how we treat our customers. We go above and beyond to make sure our customers are 100% satisfied with their projects, and we always strive to deliver a better service than they expected. It’s because of this dedication to serving others that we’ve been able to build such an amazing community of customers. Our Pledge to Our Customers: We pledge to respect your environment We pledge that you come first at all times We pledge to listen and understand your needs We pledge to build long term relationships based on trust and respect We pledge to supply value pricing We pledge to provide the best products and services available We pledge to provide solutions for today’s and tomorrow’s needs Our Pledge to Quality Service: We pledge to fix it right the first time We pledge to respond at your convenience We pledge customer satisfaction each and every time Our Pledge to our Local Community: We pledge to be involved with making our community a better place to live, work and raise our children We pledge to give of ourselves at all times We have: Full liability insurance Full Workers’ Compensation on all our employees Full bonding on job (if required) We live by our customer's satisfaction, so please don't hesitate to contact at us 403-235-5400 if you have any questions or concerns about anything at all!
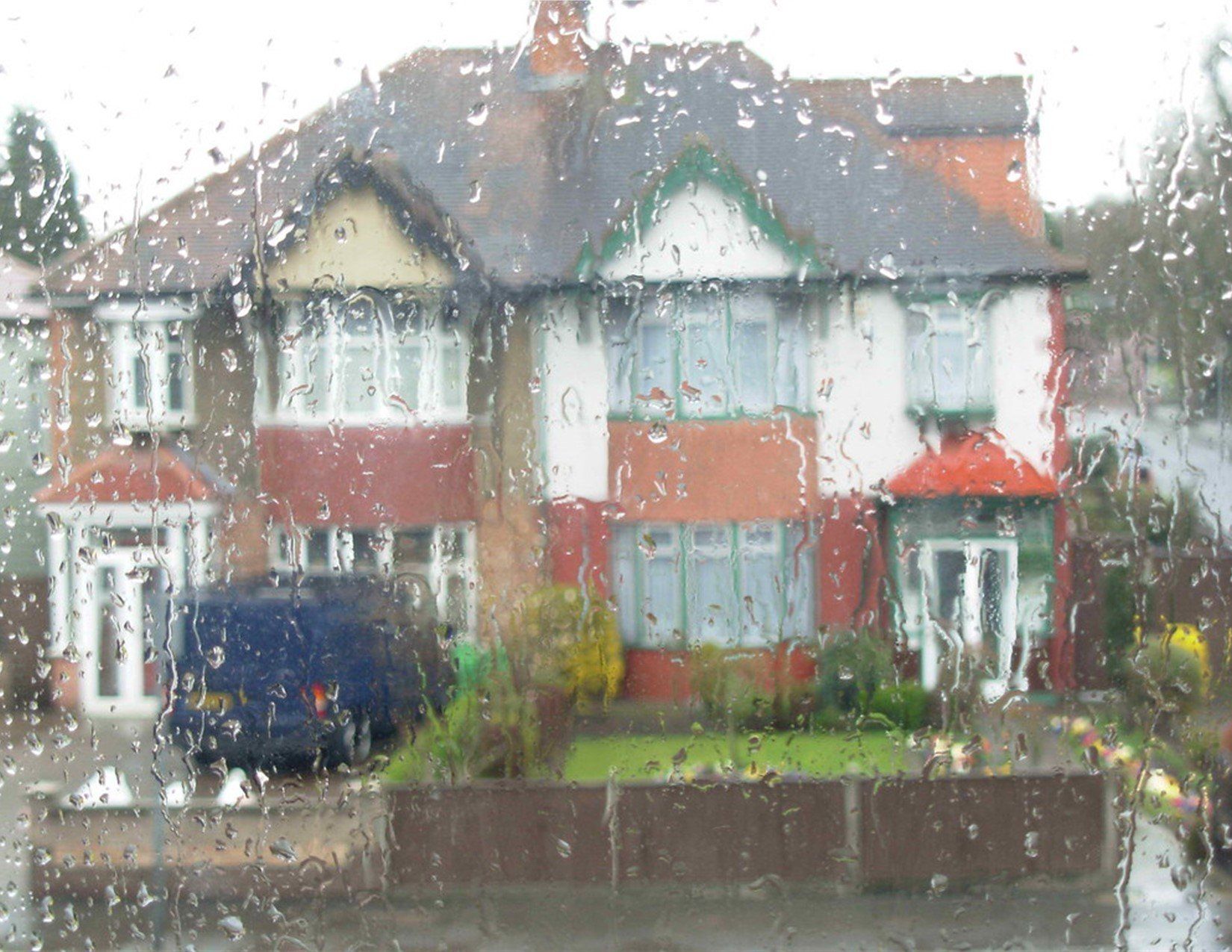
Rainy weather can be challenging. Not only do you have to deal with the rain and its accompanying mess, but you also have to think of your home’s structural integrity as well. You're probably wondering: What are the best ways to protect my home from the wet? Homeowners in any climate should take heed of these tips to keep their home dry and comfortable. Make a game plan before the rain Before the rain hits, you should go out and conduct a walk-through of your home. If there are any areas that are particularly prone to leaking, you should address those during this walk-through. Check the roof for holes or loose or missing shingles Keep the roof clean of any debris – this will extend the lifespan of your roof Clear eavestroughs, gutters and downspouts – if they are overflowing, they are not able to move water away from your home, garage and other buildings and may cause flooding If you are aware of these issues and address them before the rain hits, then you will be able to relax a little bit more. You will know that if it starts raining, you can escape to a safe place without worrying about the structural integrity of your home. Keep it dry when the clouds are passing by. Now it’s raining. What do I look for? Check for standing water inside and out - it can cause your walls and other structures to buckle Examine the property for poor drainage and improper grading - water-retention issues can cause moisture buildup in the soil around a home’s foundation Look for broken, cracked, or leaking windows and doors – this can lead to rot and integrity damage Check floors and walls for discoloration, cracks, dampness, and cool to the touch Inspect your foundation for any cracks, uneven settling, rot, discoloration, or leaks – small issues become big ones very quickly Does your house have a musty smell? If there is too much humidity inside your home, due to excessive moisture, it can create rot and mold. Wrapping up The most important thing to keep in mind is that if you feel like your home is getting wet or experiencing any other sort of damage, it’s time to call a professional. From foundations to rooftops, we work where water touches your buildings. Give us a call at 403-235-5400 for a free estimate.

When you think of home repair or maintenance, what comes to mind? Carpets need to be cleaned, the garage needs reorganizing and maybe we need to repaint the kitchen. But where does the home's envelope—the outside walls, windows, doors, and roof—fit into this world? It’s not exactly a priority. After all, it’s still standing, isn’t it? Wrong. The home’s exterior not only stands but also determines how comfortable you are inside. You see, your house is at risk right now: It faces natural elements like rain and wind plus bugs and rodents. Yes, that beautiful home needs protection from all of these things so it can last for many years. The residential construction industry has come a long way in the last century. When you think of early-20th-century housing, what comes to mind are cramped quarters with uninspired layouts and absence of natural light. Those days are long gone thanks to modern innovations that drive residential structures beyond simple shelter and into sublime living spaces optimized for comfort and cost-efficiency. To achieve this goal, builders must be cognizant of every feature that goes into planning these structures. From selecting materials to designing layouts, there are several considerations related to residential build envelope protections that cannot be understated. The effectiveness of these elements determines how well a home can resist water infiltration, heat loss in winter, and other potential threats from the outdoors. Whether you’re working on a new project or simply want to protect your current one from moisture-related damage and accelerated decay for years to come, learning about residential building envelope protection is essential. Building life expectancy One of the biggest benefits of improving your residential building envelope protection is that it can help extend the life expectancy of your home. If you live in an area that experiences periods of extreme weather — such as Alberta’s heavy rain, snowfall, high winds or temperatures that swing wildly between hot and cold — your home’s structure is put to the test. Improperly installed, aged or damaged building envelope components can easily break or tear, compromising the structural integrity of your home. Therefore, if you’re able to seal, repair and replace worn or torn building envelope components, you can significantly extend the life expectancy of your home. That’s why it’s essential to identify any signs of trouble in your home’s structure and promptly repair any defects or broken components. If you wait too long, they could cause significant damage that requires costly repairs and could shorten the lifespan of your home. Identifying envelope problems The exterior of your home can be harmed in a variety of ways. Here are some common problems that may need to be addressed: Cracks in the walls, foundation, windows, doors, and roof Dampness, rotting, or water damage Insect infestation Increased energy costs Each of these issues has its own unique set of solutions and treatments. However, one thing is clear: Your envelope needs protection. The biggest reason to fix your roof and walls: save money It may seem surprising, but the biggest reason to fix your roof and walls is to save money. When you repair a small issue, it’s less likely that you’ll have to start replacing more expensive items. For example, if you notice a leak in the roof and repair it immediately, you may not need to replace the whole roof. Or if a window is leaking water and you repair it as soon as possible, you may never need to replace the window or even paint it. Most homeowners don't realize that debris can build up on their roofs causing damage. Another concern is air leaks caused by worn-out windows and doors. These issues can increase your heating and cooling bills drastically because less insulation will be available for your home. Your biggest investment is your home While it’s important to protect your health and the indoor air quality in your home, it’s also critical to protect your finances. Improving your residential building envelope protection allows you to avoid costly repairs that can quickly add up. Roof repairs, for example, can cost thousands of dollars, while foundation repairs can cost tens of thousands of dollars. Similarly, replacing or repairing windows can be costly, and can significantly reduce your property’s value. If you can avoid these expenses by taking proactive steps to improve your residential building envelope protection, it can save you significant money in the long run. Therefore, when you’re planning to improve the durability of your home’s structure, it’s important to find contractors who use the latest techniques and offer worthwhile warranties. This ensures that the contractors will return to make necessary repairs if their initial work falls short of your expectations. Add value using the latest building exterior techniques New construction techniques can help enhance the look of your home, while also making it more durable, providing added protection against weather and potential damage. In the same way, homeowners can also improve the aesthetics and functionality of existing buildings by retrofitting with the latest building envelope techniques. This can help add value to your home and make it more desirable to potential buyers. The Problem with Residential Envelope Protection The problem is that the average homeowner doesn't think about their home's envelope. Many people don’t realize how much it needs to be maintained or what damage it can cause if not. The prolonged exposure to natural and manmade threats will cause water to leak in and make the house damp. It could also lead to mold and mildew growth, which can increase allergens inside your home. That’s why you need residential envelope protection: to ensure that your home’s structural integrity is sound. Your family deserves a comfortable, healthy home. Bottom line Your home's envelope is the first line of defense to protect your home from the environment. It also determines how long your home lasts because it's constantly exposed to such harsh conditions. To ensure a lasting relationship with your house, take care of its exterior today. Taking on residential building envelope protection is just as important as regular maintenance like cleaning carpets or painting the kitchen. Residential building envelope protection matters. From foundations to rooftops, we work to protect your building envelope. Call us at 403-235-5400 for a free estimate.
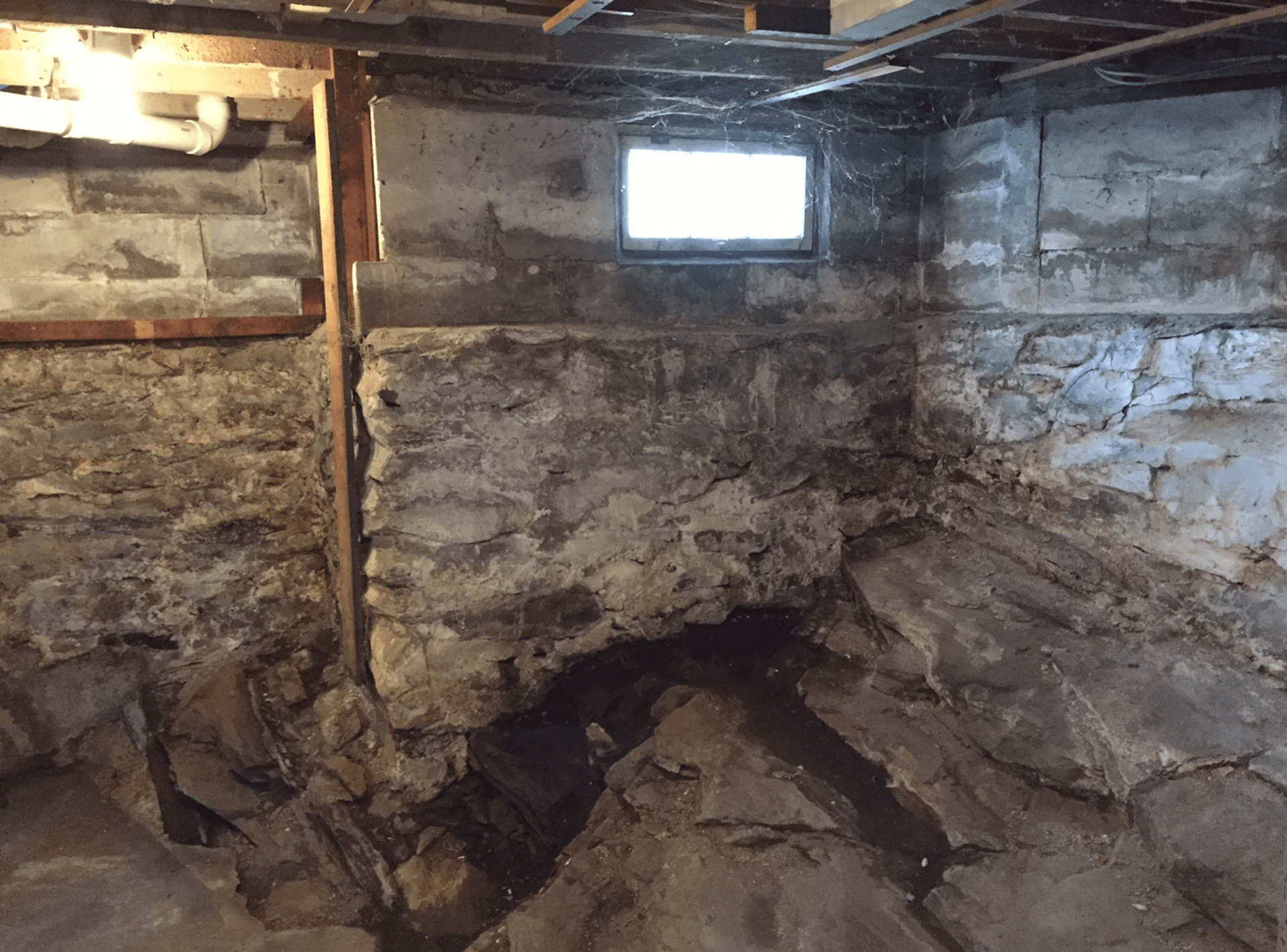
When you think of the word “foundation” what image comes to mind? Maybe something old, dingy, and spider-infested? Well, first of all, that’s not very nice! And second of all, you have the idea pretty much right. When we think of foundations, they are often something dingy and neglected. A home’s foundation is essential to its long-term stability and strength, which is why it’s very important to understand the different types of foundations and their common issues. By learning what causes foundation problems, you can take preventative steps to keep your home safe and sound. If you live in a home with concrete foundation walls (as many homes constructed during the mid-century do), you may have noticed some small cracks or chips in the surface. While these issues aren’t generally a cause for alarm, they can be indicators that there could be larger problems lurking below the surface. It’s important to understand what causes foundation problems so that you can take preventative measures as necessary. What is a Foundation? A foundation is a structure that supports the weight of a building. It's also known as a "footing" or a "basement." Foundations can either be aboveground (such as a pier and beam foundation) or below ground (such as a crawlspace or basement). A house's foundation is critical to its structural integrity and should be maintained regularly. Foundations are also important for indoor air quality, as they prevent soil and water from entering the home through cracks in the foundation. Different kinds of foundations A concrete foundation is the most common type of foundation. Reinforced concrete provides a strong, durable base that can support a variety of different types of framing. It consists of large concrete blocks or a slab of concrete that's poured on the ground. Other materials, such as cinder blocks or bricks, can be used to build a concrete foundation. Brick and other masonry materials are often used in areas with humid climates, as they're more resistant to moisture than concrete. Slab – is a concrete foundation that sits directly on the ground Solid – has no interior walls and is built on a concrete slab Pier – is an exterior foundation wall that's built on top of piers that go down into the ground. It is used in areas with wet, clay-like soil. Block foundations - are made from hollow concrete blocks stacked on top of each other in varying shapes and sizes Post – is a concrete or timber post that sits in the ground, and a frame is built on top Balloon – is a concrete foundation that's poured on a raised timber surface Braced frame – is a timber frame wall with a concrete or masonry slab on top Retaining wall – is a wall that supports soil above it Timber frame – is a wood frame that's built on top of the ground Stone foundations - are typically found in older homes. These foundations can be extremely costly to repair or replac Steel frame foundations - are not as common as other types but are also used as a way to support a home What causes Foundation problems? Excess moisture in or around a foundation can cause a wide variety of problems. Some of the most common issues are mold, rot and structural damage. Poor drainage, improper grading and water-retention issues can cause moisture buildup in the soil around a home’s foundation. This can result in the growth of mold and rot in the walls and flooring of the structure as well as rust and corrosion in the framing materials. Poor drainage - If there is poor drainage around a home’s foundation, water will have nowhere to go. This can lead to water pooling around the structure’s base, which will then be absorbed into the soil. Water that is trapped around a home can lead to moisture buildup and damage to the structure. Improper grading - If a home is not properly graded on the front and back sides, water can pool around its base. This can result in water seeping into the soil around the home, which can lead to moisture buildup and damage to the foundation. Water-retention issues - Retaining water in the soil surrounding a home’s foundation can cause a variety of problems. The soil can become too saturated and begin to shift, causing the structure to settle. Poor indoor air quality can be caused by waterlogged soil surrounding the foundation, which can lead to mold and rot. Cracks in the foundation are caused by excessive settlement of the soil, freeze-thaw cycles, poor grading, and the load being applied to the foundation. Uneven settlement happens when one part of the foundation settles more than the rest of the foundation. This is often due to uneven settling of the soil under the foundation. Structural issues with the foundation can cause the interior walls to bow or crack. This is often caused by faulty construction when the house was built. How to determine if you have a foundation problem If you notice any of the above symptoms, you can use a moisture meter to check the soil around your foundation for moisture levels. If you are experiencing foundation problems, you should also watch for any visual clues that may indicate one or more problems. Visual indicators include: Check for cracks in the foundation, inside and out. Cracks can be one of the most obvious indicators that there is a problem with the foundation. Identifying the source of the crack can help to determine the best course of action for repair or replacement. Check for uneven settling of the structure - If the structure begins to settle a certain amount, it may be time to replace the foundation. Checking the building permit of your home as well as tracking any renovations can help you determine if the settling is normal. Check for any cracks, uneven settling, or discoloration in the walls or flooring of your home Check the basement for signs of water damage, such as rotting wood and mold growth, or crumbling concrete What do I do now that I have discovered a foundation problem? If you’ve discovered that you have a foundation problem, the best course of action is to hire a professional. At Building Works, we figure out why the problem developed to begin with, fix the problem, and then make sure the problem does not happen again. Conclusion If you notice signs of foundation problems, it's important to address them as soon as possible. A foundation problem can cause significant damage to the home. The sooner you catch it, the easier it will be to correct the problem. If you notice any of these issues in your home, be sure to contact us to fix the problem before it becomes too significant. From foundations to rooftops, we work where water touches your building. Call us at 403-235-5400.


